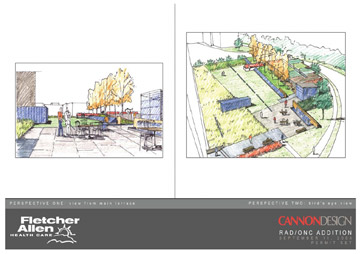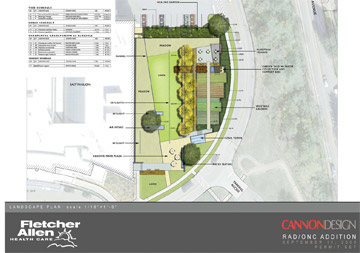 Fletcher Allen Health Care dedicated its new Radiation Oncology Suite on August 21, 2010. The $19 million, 23,000-square-foot facility embeds state of the art technology — two new linear accelerators with up to 18 million electron volts of potential — in a soothing, patient-centered environment. It also pursues LEED Silver certification. Built into a hillside to reduce the need for heating and cooling year-round, the Radiation Oncology Suite features a "green" roof with a vegetable garden and plantings to reduce heat build-up and storm water run-off. Natural light filtered through skylights saves on energy costs and provides patients with a sense of connection to the outdoors. The project includes efficient lighting, heating and cooling systems that reduce energy consumption by 20%, as well as water efficient plumbing fixtures.
Fletcher Allen Health Care dedicated its new Radiation Oncology Suite on August 21, 2010. The $19 million, 23,000-square-foot facility embeds state of the art technology — two new linear accelerators with up to 18 million electron volts of potential — in a soothing, patient-centered environment. It also pursues LEED Silver certification. Built into a hillside to reduce the need for heating and cooling year-round, the Radiation Oncology Suite features a "green" roof with a vegetable garden and plantings to reduce heat build-up and storm water run-off. Natural light filtered through skylights saves on energy costs and provides patients with a sense of connection to the outdoors. The project includes efficient lighting, heating and cooling systems that reduce energy consumption by 20%, as well as water efficient plumbing fixtures.
Cx Associates (CxA) initiated the commissioning process by facilitating two team meetings in which the Owner's Project Requirements (OPR) for the project were defined. The OPR is required by LEED and defines the building goals. The commissioning process helps the design and construction teams ensure that the building is meeting the objectives stated in the OPR.
CxA 's involvement spanned design, construction and occupancy phases to create a seamless validation process. Issues that were identified early in the design phase resulting in thousands of dollars in first-cost and energy savings included:
- A primary central VAV air handler lacked a static pressure control set point reset. CxA recommended the addition of the reset to reduce annual fan energy use and conform to applicable energy codes. This inexpensive measure typically results in significant annual fan energy use, and can reduce supply fan energy costs by 50%. The recommendation was added to the design documents.
- Several thermal short circuits were identified in the building envelope during design review and field testing. These were resolved by working closely with the design team and suggestions provided during field testing.
- A suggestion to acquire and display power use (kW) of fans and pumps utilizing variable frequency drives (VFDs) on the DDC graphic panels. All of the VFDs were equipped with built in power measurement. This will provide feedback to facility operators and enable system performance monitoring.
 During construction-phase commissioning, commissioning engineers from CxA scoured the building's HVAC and lighting systems and verified the proper installation of everything from large system components like air handling units (AHUs) to often overlooked but important details like manual light switches. The scope included functional performance testing (FPT). FPT is the dynamic testing of the building's systems under full operation. CxA tested the building's HVAC and lighting systems under varying conditions to verify operation in accordance with the Owner's Project Requirements (OPR) and the designers' Basis of Design (BoD). Findings included:
During construction-phase commissioning, commissioning engineers from CxA scoured the building's HVAC and lighting systems and verified the proper installation of everything from large system components like air handling units (AHUs) to often overlooked but important details like manual light switches. The scope included functional performance testing (FPT). FPT is the dynamic testing of the building's systems under full operation. CxA tested the building's HVAC and lighting systems under varying conditions to verify operation in accordance with the Owner's Project Requirements (OPR) and the designers' Basis of Design (BoD). Findings included:
- One fan motor had an efficiency of 78.5% compared to the 85.5% described in the specifications. CxA recommended replacing the motor with one that meets the specifications. FAHC agreed and had the motor replaced with one that meets the design efficiency.
- CxA found that the control valves serving the chilled beam (a component of the HVAC system that uses water to remove heat from a room) were found installed backwards on both the hot water and chilled water supply. The contractor reversed the control valve directions.
- The linear accelerator chilled water loop was running continuously, providing 44°F chilled water, but the system was expected to provide 60°F water temperature. The problem was investigated in the field and the root of the problem was determined, corrected and proper operation was verified by CxA.
In total, CxA identified 111 HVAC and lighting-related issues. The commissioning process also produced system documentation and guidelines for proper facilities training. Commissioning is a collaborative process involving members of the design, construction, operations and maintenance teams as well as CxA and the owners. When done right, it optimizes a building's performance by ensuring energy efficiency, indoor air quality, comfort and maintainability of the building's systems.


